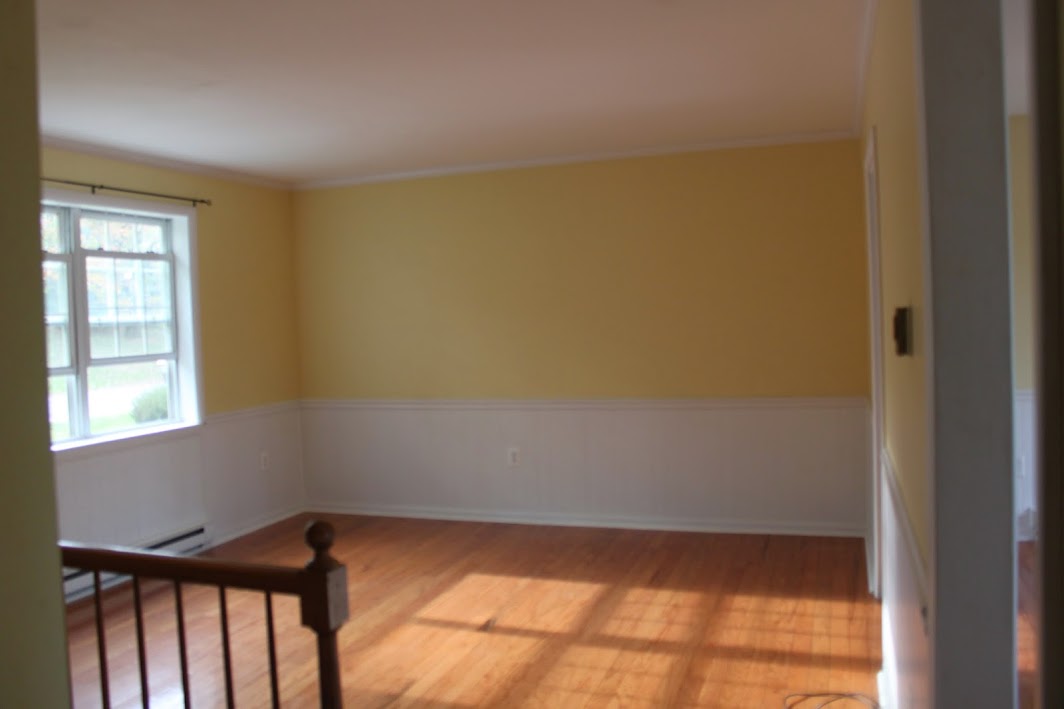Hope this helps you to find your way around!
Starting outside:
First is the project that kicked off this blog! I made a garden bench out of some old dining chairs:


We made the blue planters for the driveway and the gray planters for our deck.
Speaking of the deck, here is the before:
And here is the deck after 2 years of work!
We built a dining table for the deck, and some candle holders:

I also created a potting bench, will eventually go underneath the upper deck.

This is what we started with in the front yard:

And this is where we are after removing some plants, removing the large tree, and adding a retaining wall:

Now, moving to the inside of the house:
This is the best "before" picture I have of our entryway:

And here is the "after":

We painted, added a gallery wall and "Target Hacked" a new key hook.
We also replaced the carpet on the stairs:
When we moved in, our living room looked like this:

Here was the first round of updates:

We obviously added a bit of furniture, including a coffee table we made, painted the walls (twice so far), added floating shelves, and painted the railing.
Here's the living room, version 2.0:
Read about the refresh here.
The dining room used to look like this (see the paint all ready to go?):

Here's the after:
I painted the walls in Benjamin Moore's Woodlawn Blue, and made some picture frames out of trim. I also replaced the light fixture by making my own pendant light with a kit and a drum shade. I painted a hutch that sits between the kitchen and dining room, shown here:

We also upgraded the light switches in the whole house from the non-matching yellow ones.
We have made some progress on the guest bedroom by turning a sewing table into a nightstand and making a rustic headboard with reading lights.
.jpg)
Here's a photo of our office when we first moved in:

And here it is now (see this post and this post):










No comments:
Post a Comment